Roche House
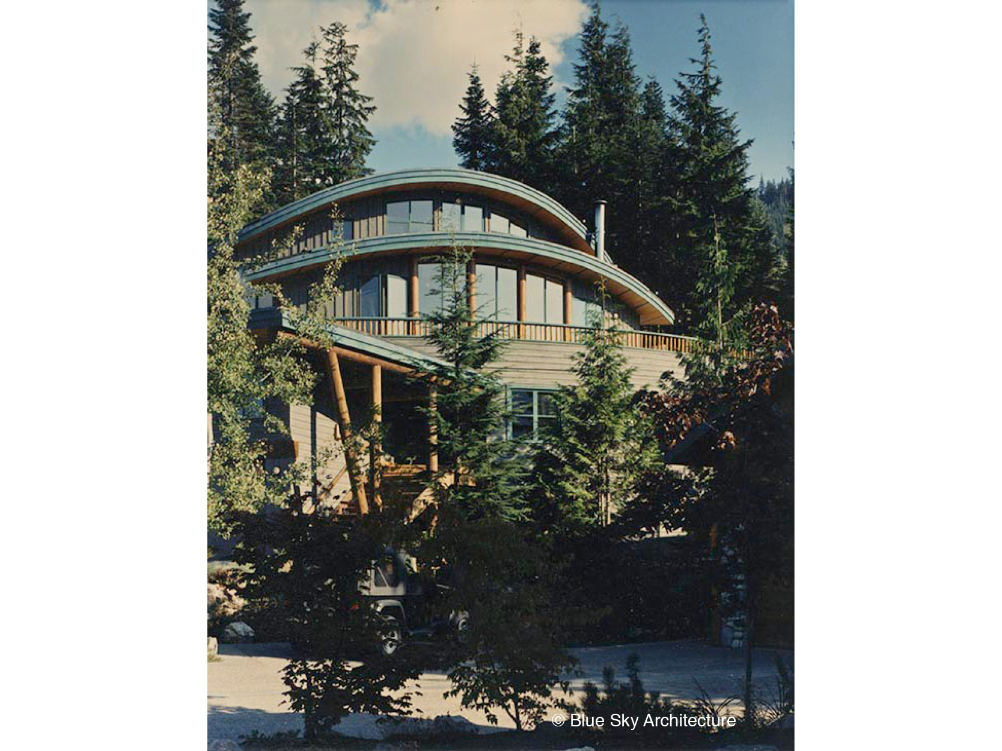
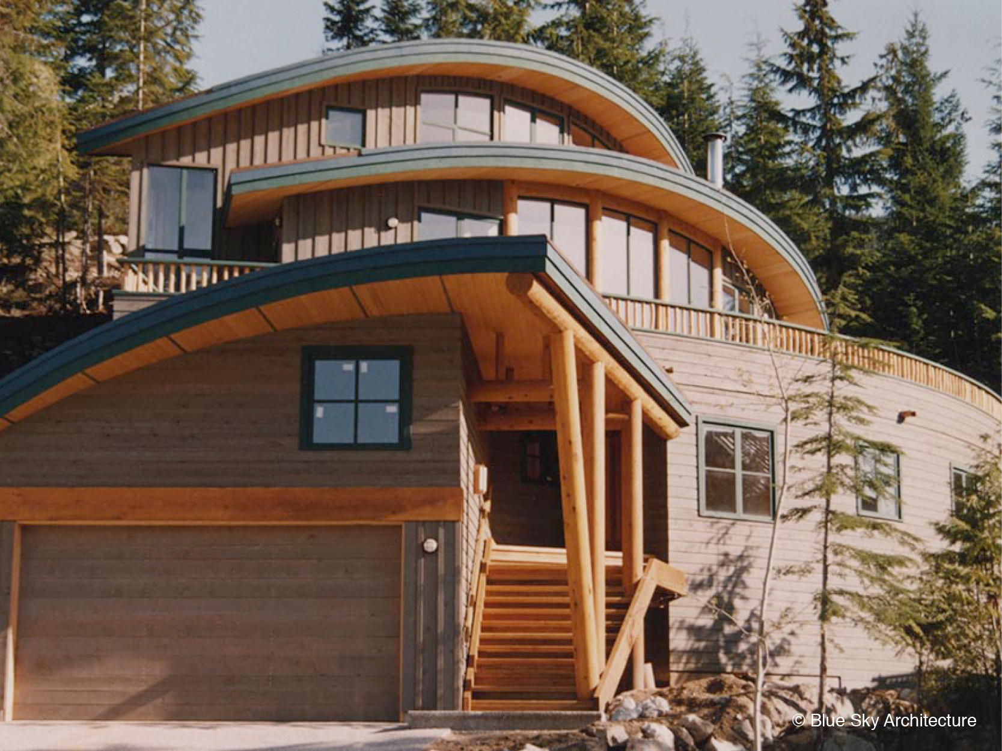
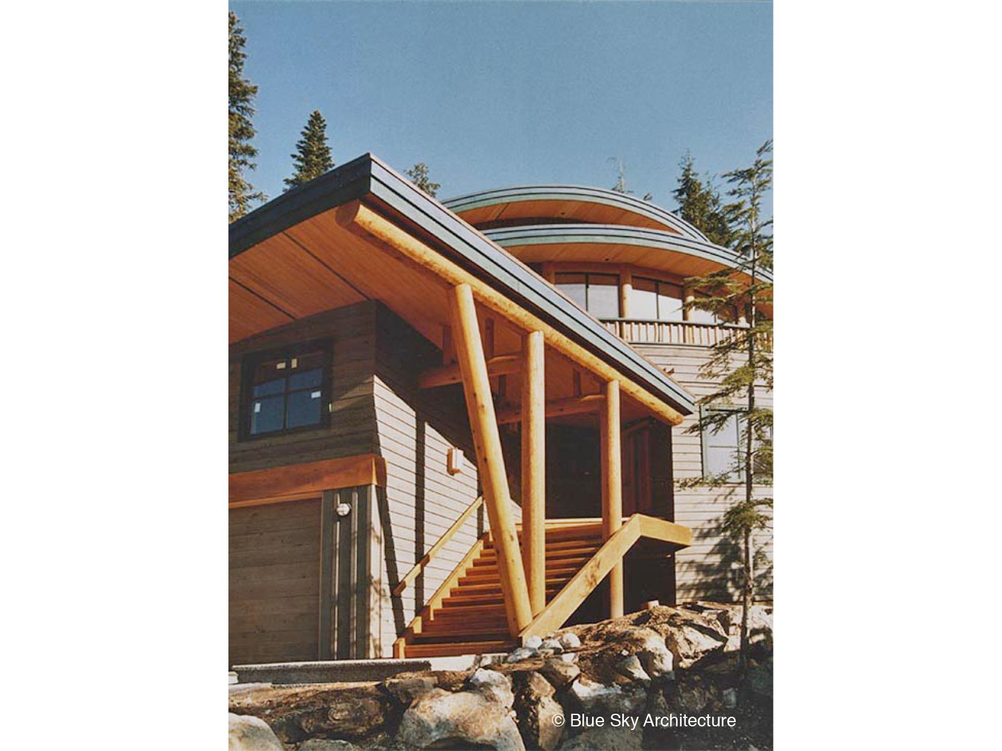
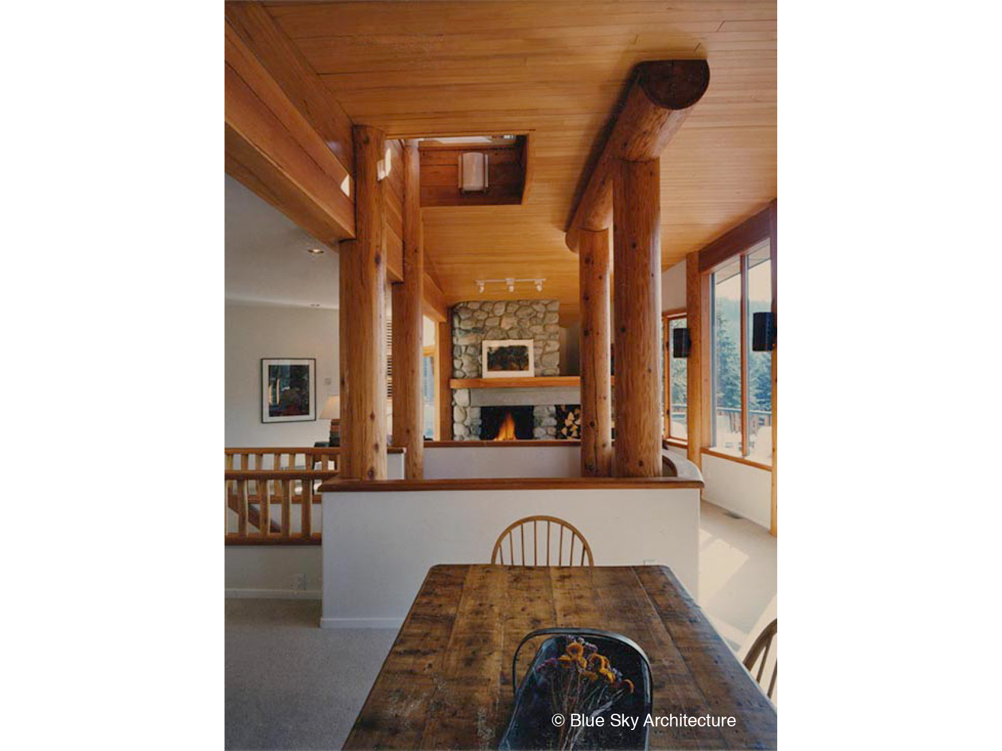
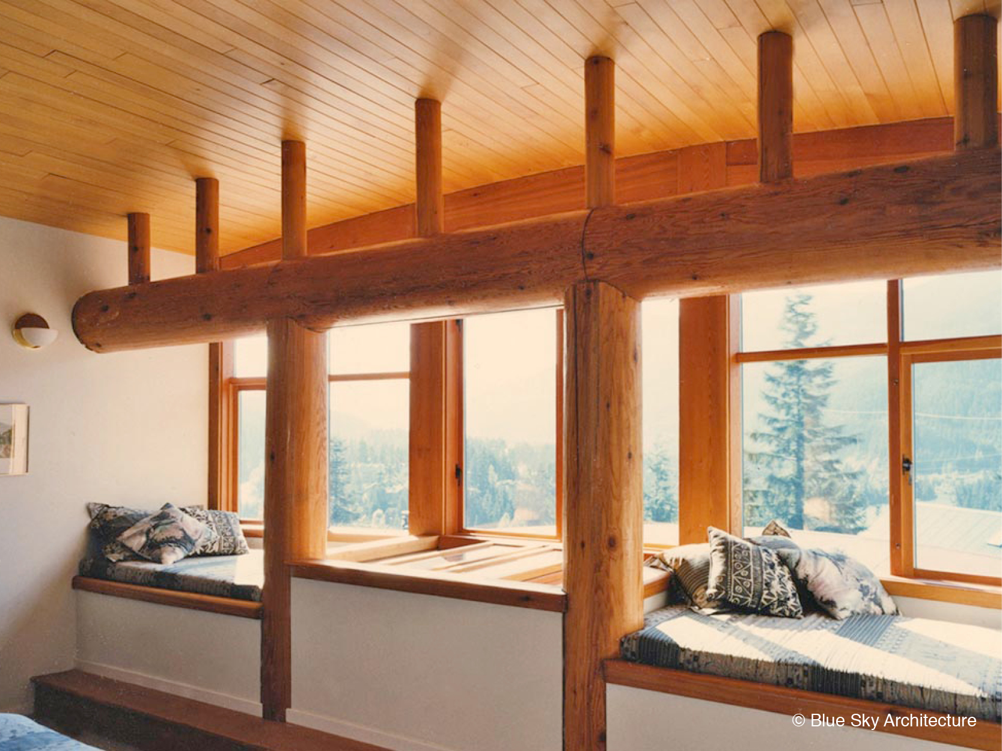
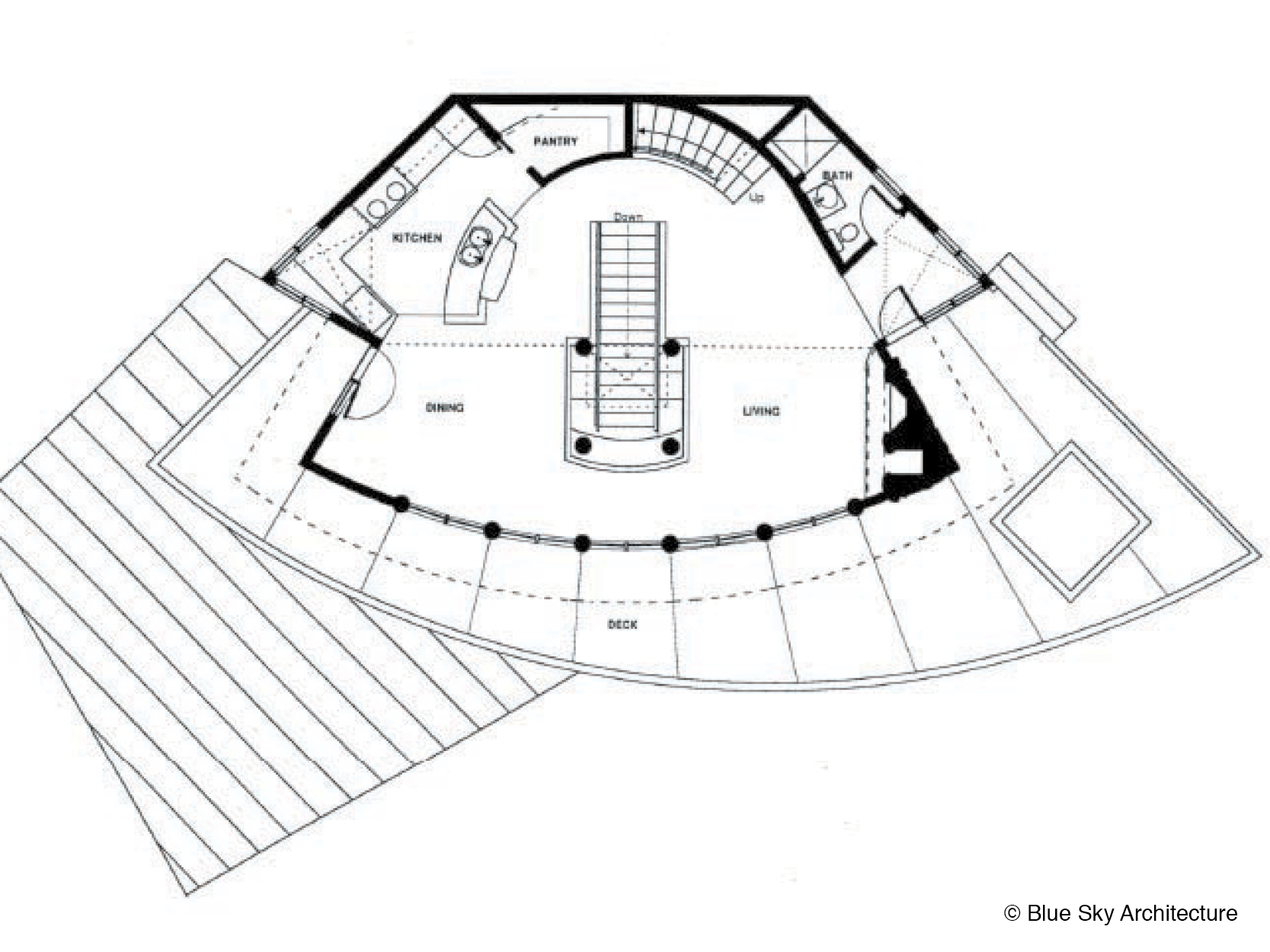
As with many sites in the mountainous area of Whistler, this site was extremely steep with a restricted building footprint. The house form was generated by sectional concerns; how to get light into the areas buried into the hillside and how to integrate the house vertically, socially, visually, and spatially. A grand staircase, framed by a two and tree-storey fir post and beam structure, connects the three levels with movement, space, and light. Clerestory windows in the third storey main bedroom throw light through the second floor living area down to the main entry on the first floor.
The first floor of this custom home is expressed as a solid base with punched windows into bedrooms. The second and third floors have curved, sloping roofs that shed snow with a relatively low slope, allowing light into the spaces above. Covered in snow, they appear as soft, sculpted snowdrifts in the landscape. This house is also the first time we used structural log posts in a window wall, as seen in the front wall of the living and dining rooms.
