ASSINIBOINE RIVER HOUSE
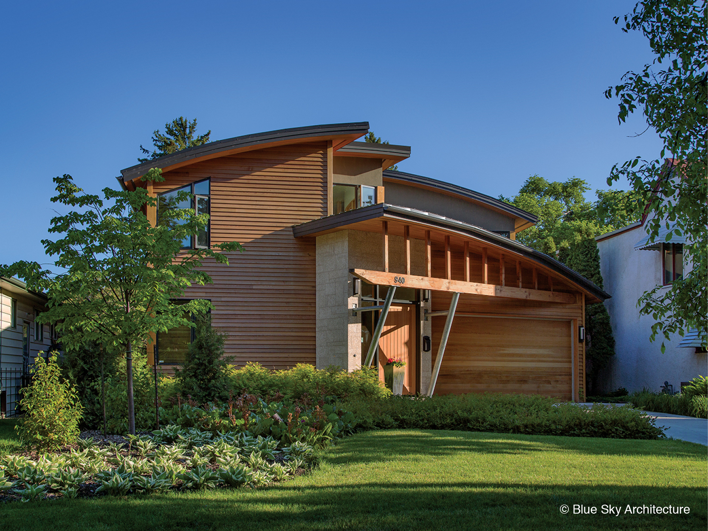
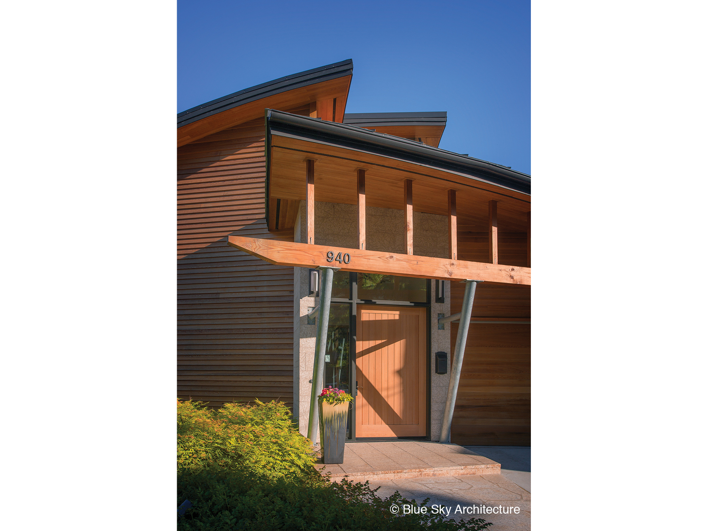
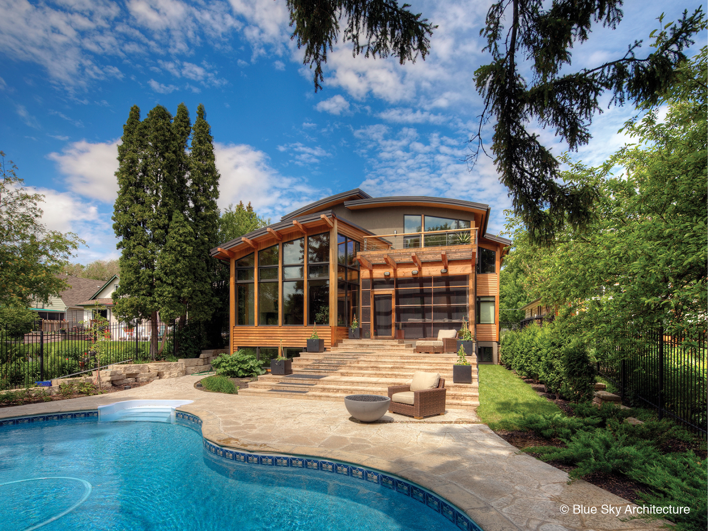
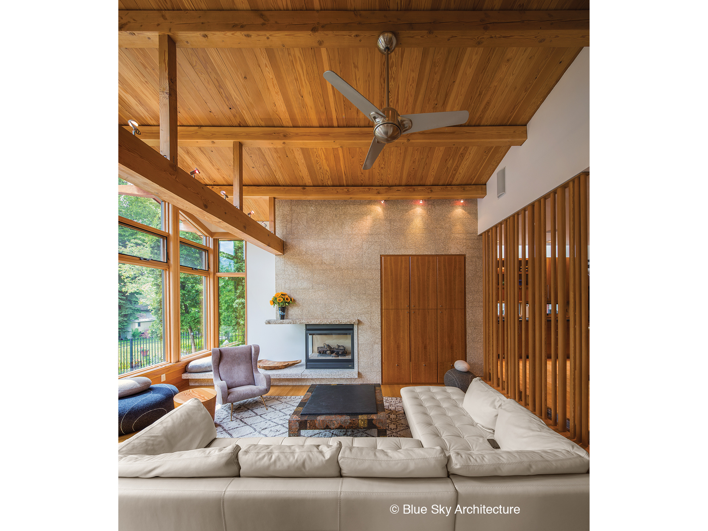
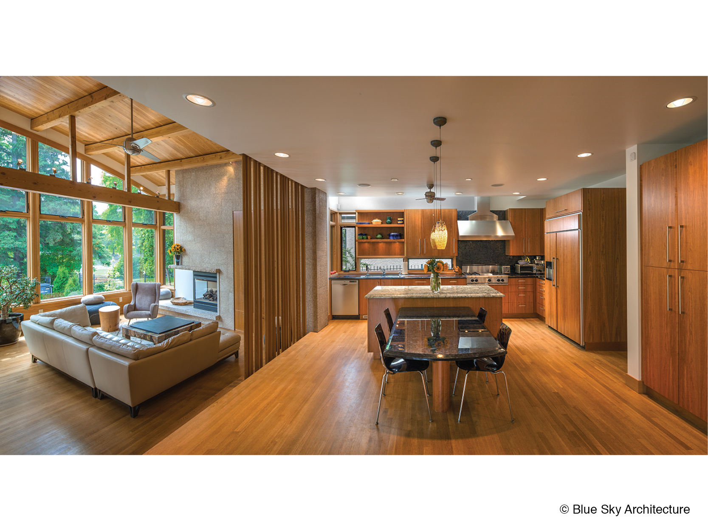
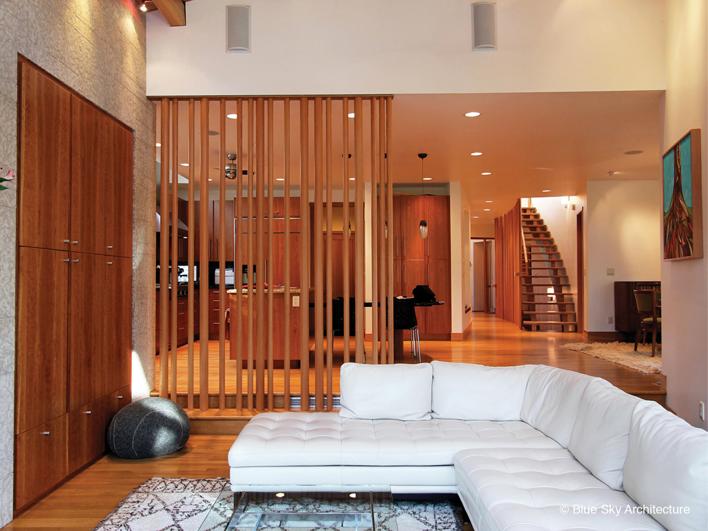
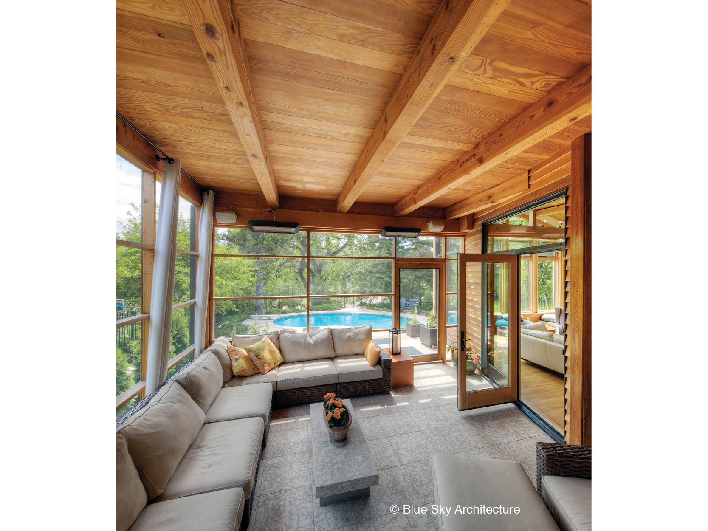
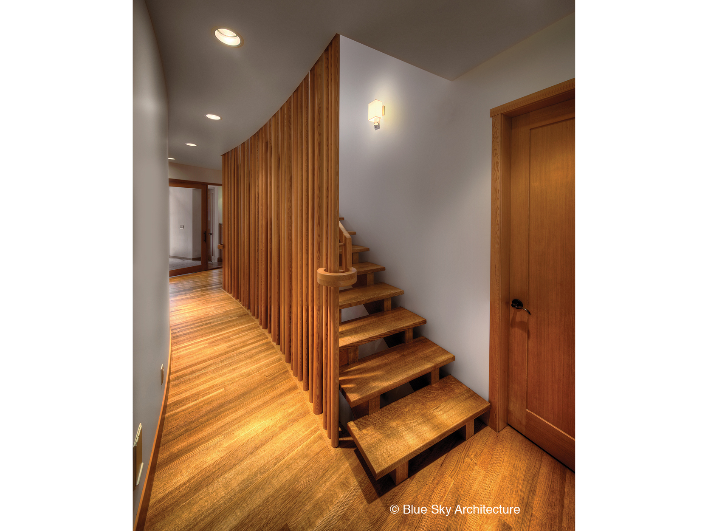
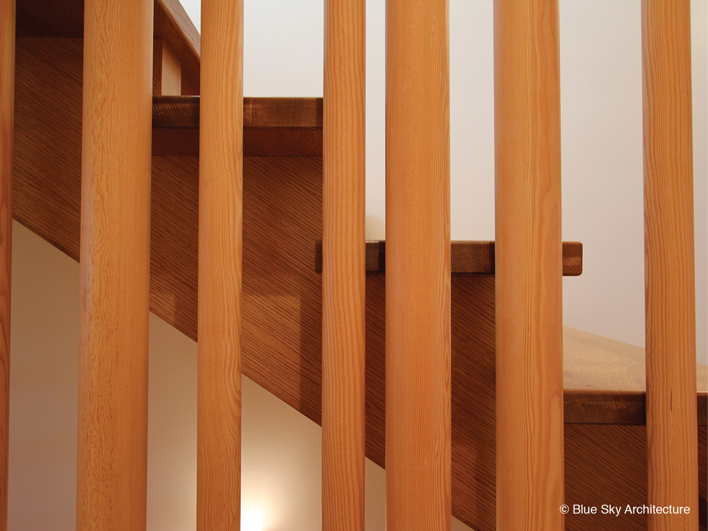
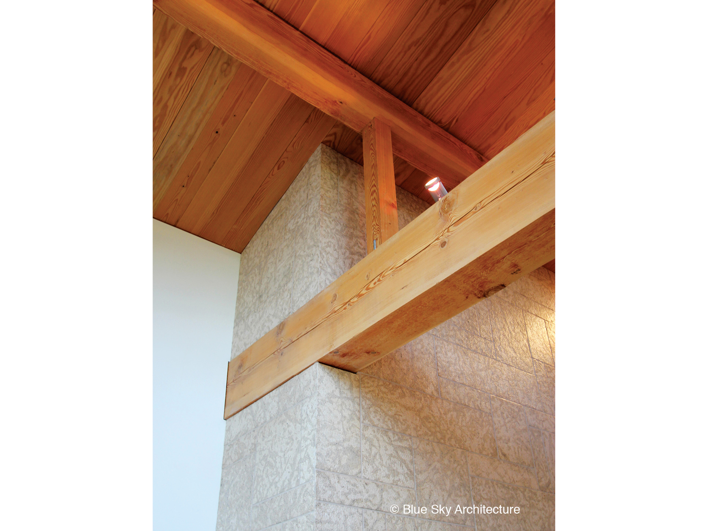
COMPLETED 2009 | 2,600 S.F.
This house, built for a young family, sits on an urban lot in Winnipeg. It has a formal side on the road and a more informal open side to the Assiniboine River. A series of wooden screens create divisions in the open living spaces and echo the birch forests of Manitoba, true to organic residential architecture. A curving hall and stairway connects the front entrance to the main living areas in the home and continues out to the screened porch, pool, and river.
