hill house
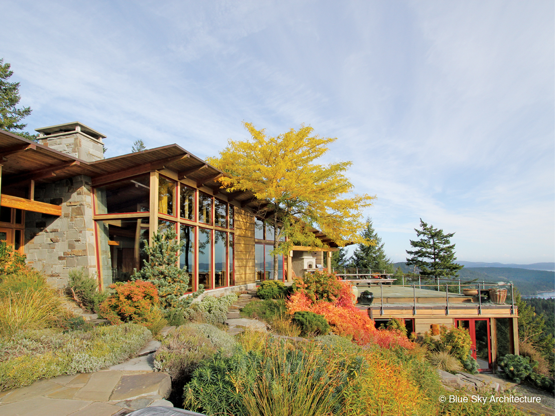
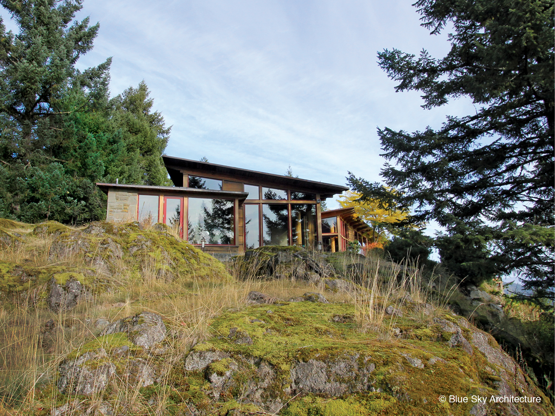
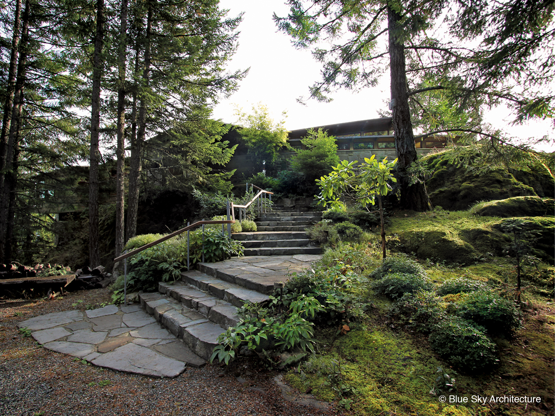
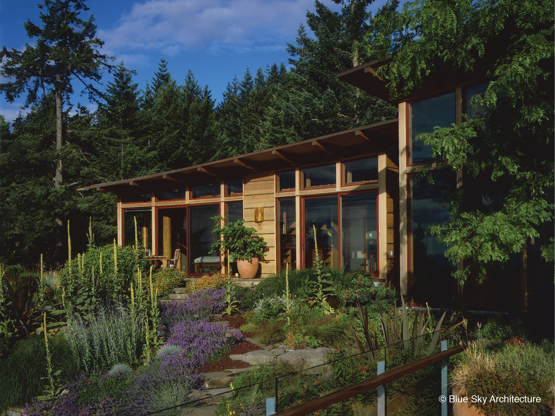
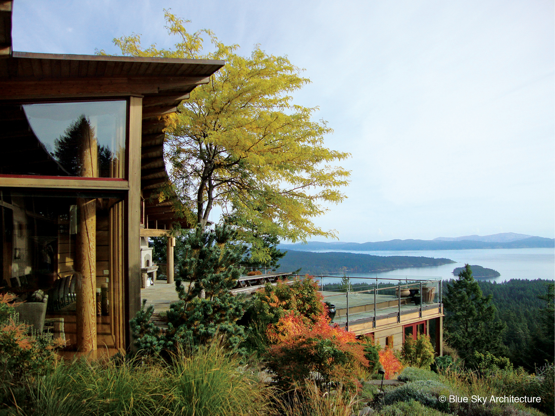
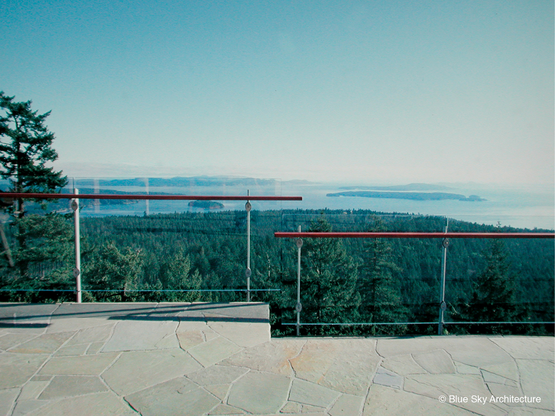
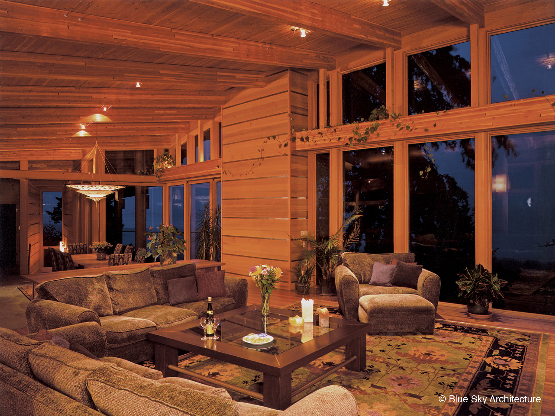
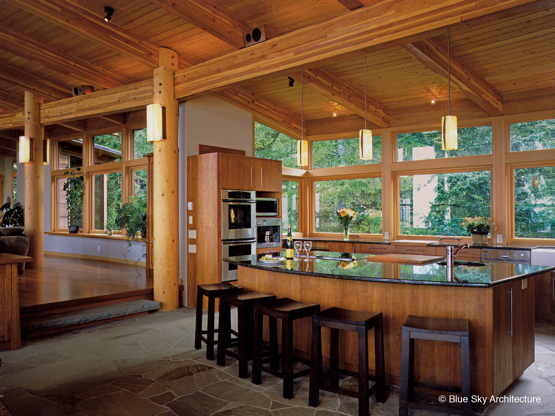
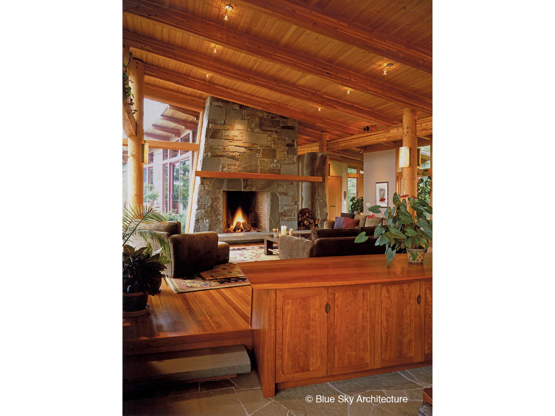
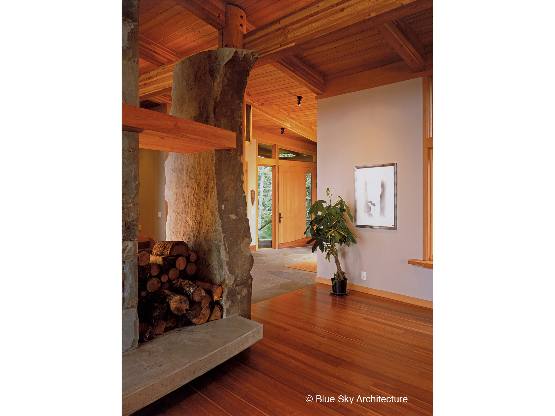
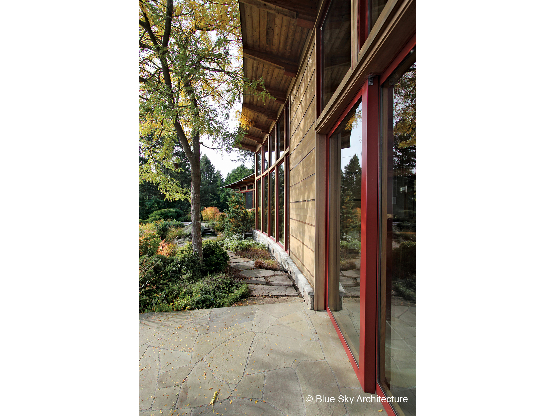
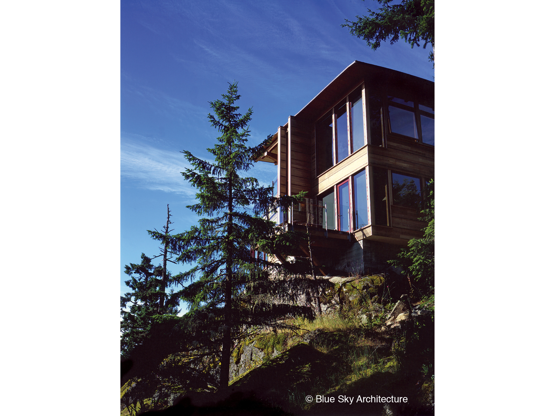
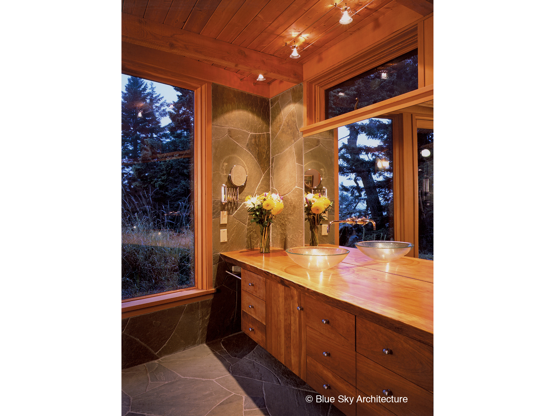
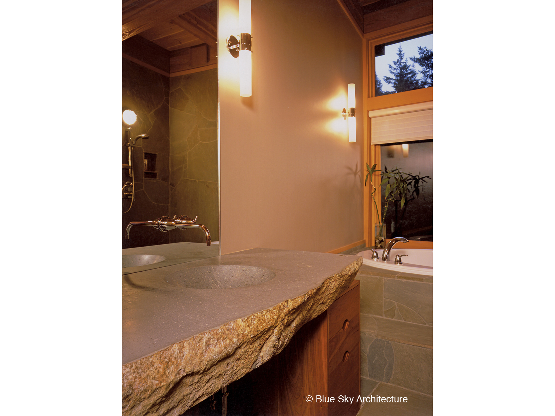
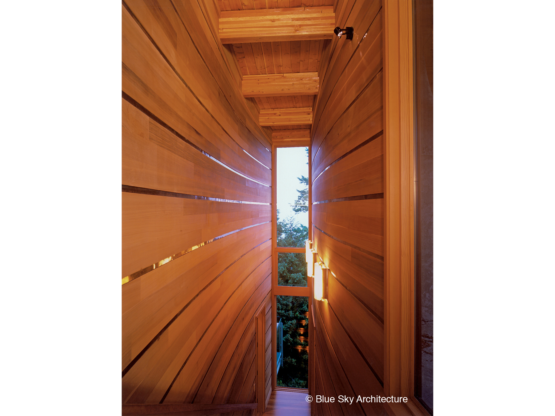
COMPLETED 2003 | 5,200 S.F.
Hill House is approached through a cool, shaded forest. Rough topography prompts an organic, curving plan that threads along a spine of exposed rocks. The design overhangs the ridge in some places while in others it nestles back into the hillside. The lower floor has been inserted into a niche in the rocks and its roof built out to anchor a large outdoor terrace above, thus creating the only readily adjacent outdoor space.
