Terra Breads - Olympic Village
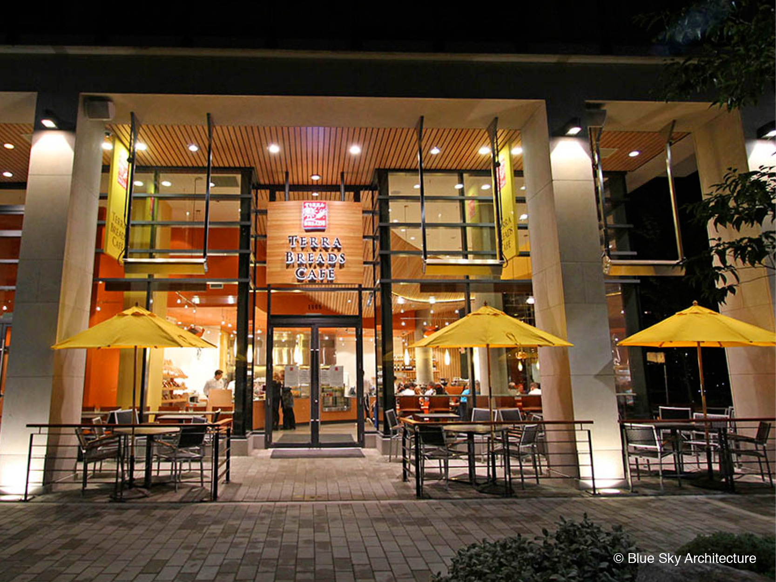
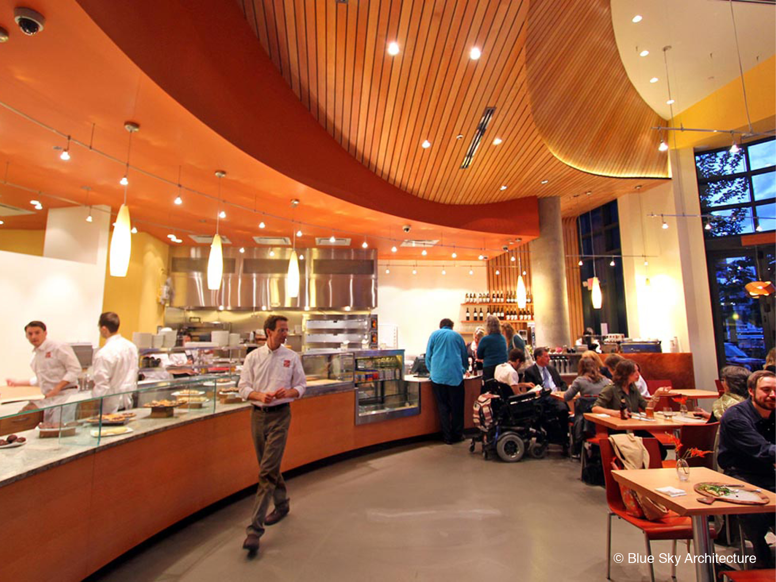
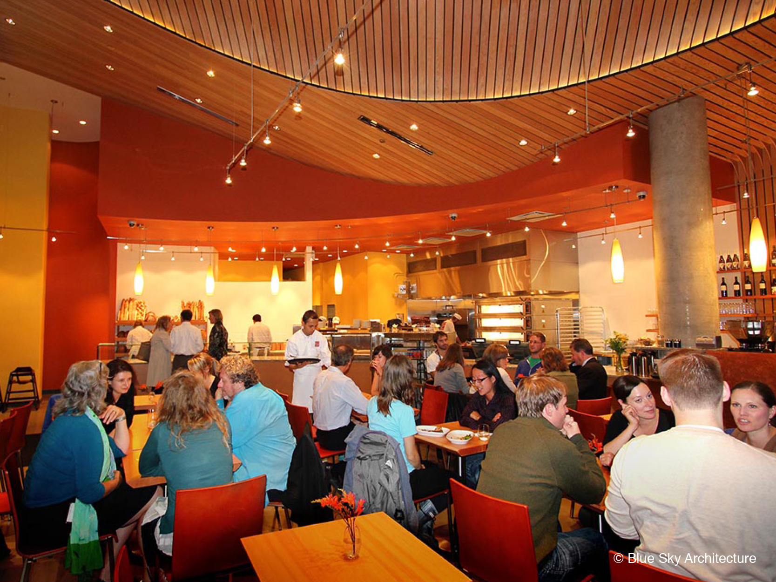
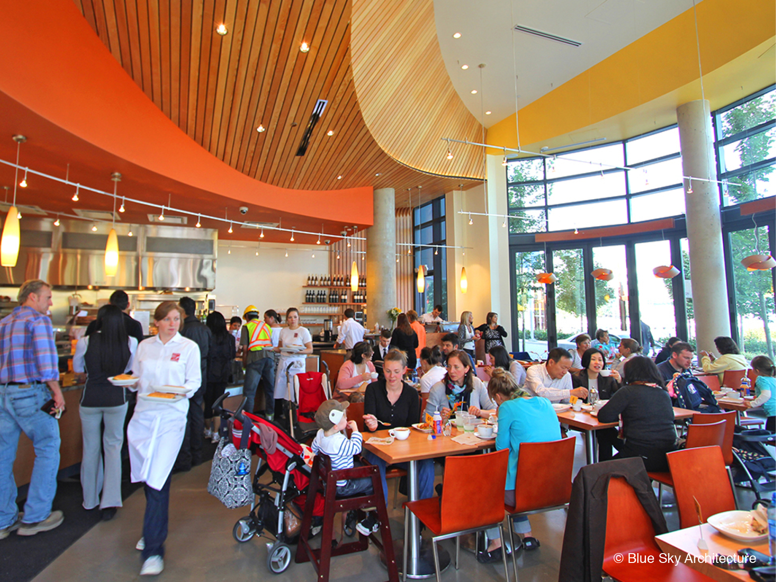
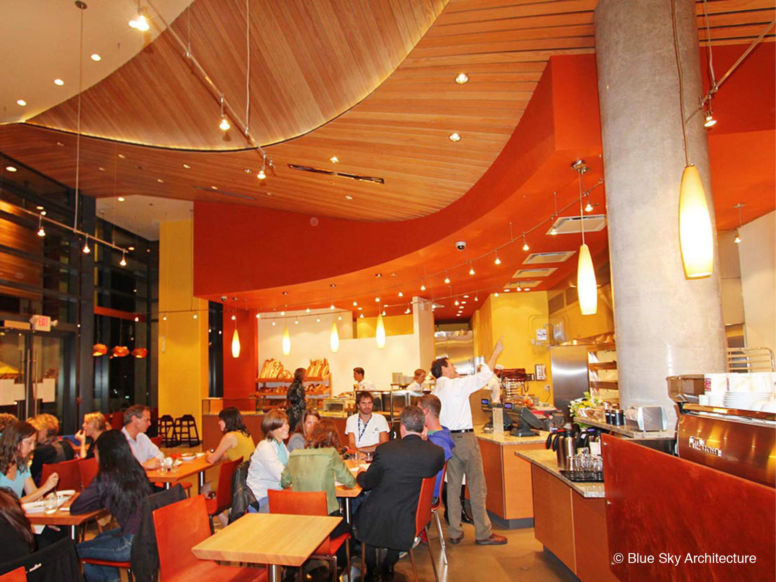
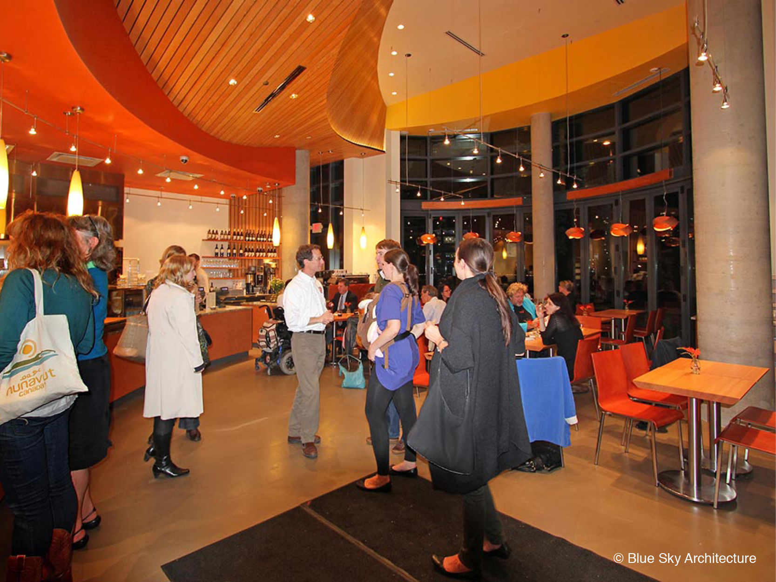
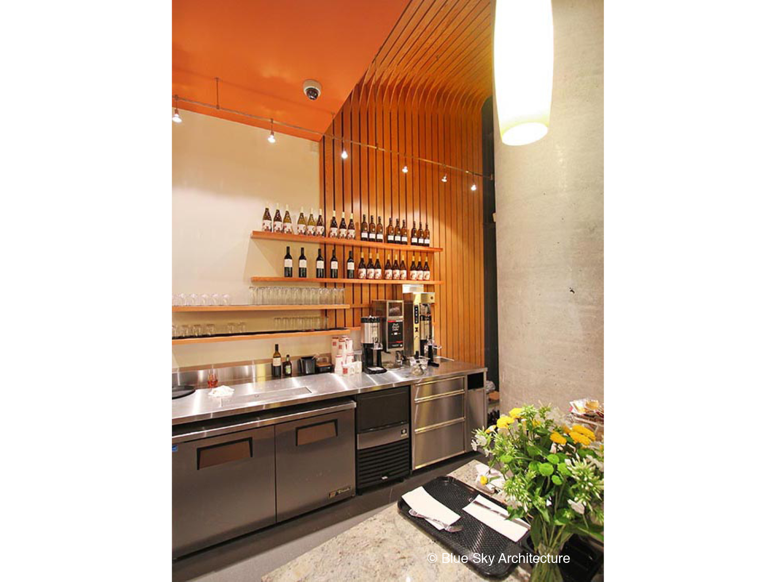
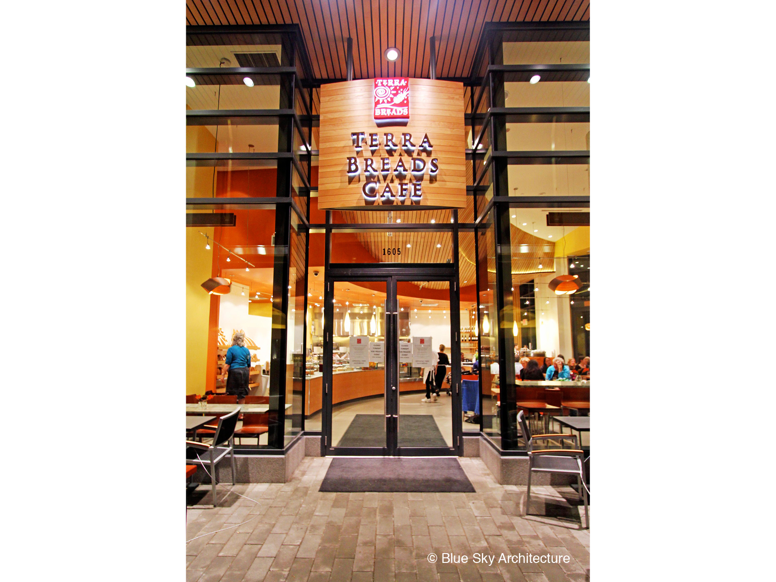
The existing tenant space for Terra Breads Olympic Village had several conditions that inspired the use of wood in design. The café is located on Olympic Plaza. The Plaza has two very large sparrow sculptures we thought were in need of a ‘nest’. The original design concept was to form a ‘nest form’ with a sculptural wood ceiling in the café.
The existing soffit of the base building is a metal slat system with a wood-effect finish. To guide the visitor’s eye into the tenant café space and to unify this smaller space with the whole building, the soffit became a cue to tie the outside with the inside space. The café is two stories high allowing for a dramatic vertical space. The design took shape as a number of curved ceiling planes. The main element of a curving wood slat ceiling guides the visitors into the space as well as mediates the scale between the lower service spaces and grander customer dining area. The ‘metal-wood’ slats on the exterior appear to continue seamlessly through the glass windows into the interior Douglas fir ceiling. This concept is carried to the very back of the restaurant, where the Douglas Fir ceiling flows seamlessly into a wood wall treatment that functions as a wine display. The Douglas Fir is used as the ceiling sculpture as well as for cabinets, tables and lighting details. It helps to animate and lower the high space of the café, absorb sound and add visual warmth, humane scale and texture to the café.
Supporting Terra Breads’ business philosophy, the use of local wood has been important to both Blue Sky Architecture and to Terra Breads as a symbol of an organic and natural approach to design and materials that is local and sustainable.
